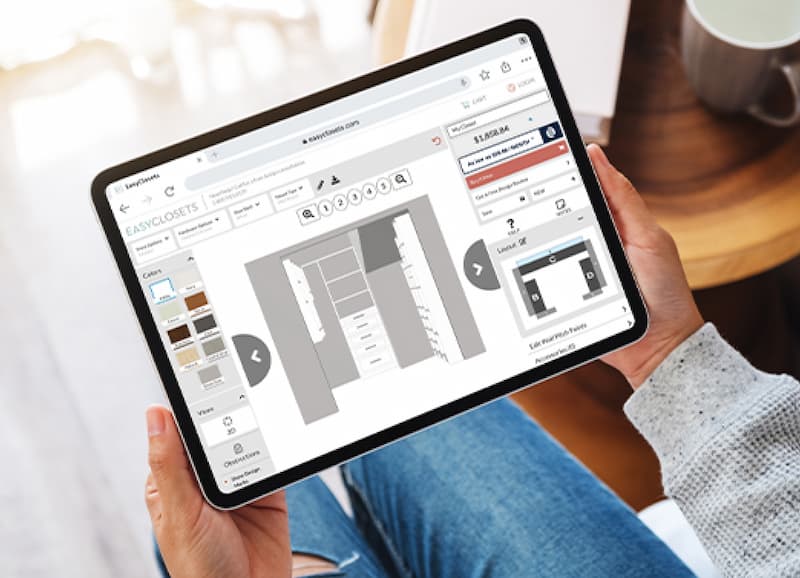Design Your Dream Space
Use our free, easy-to-use design tool to complete your design in minutes.
EasyClosets has partnered up with bloggers to bring you their organizing stories.
When Cristin of Simplified Bee and her husband decided to add an addition onto their house, the top thing on their wish-list was a custom walk-in closet for the master bedroom. Cristin loves interior design and wanted a shared space that would reflect her interest in design and her husband's desire for increased functionality.
Using both a designer and the online design tool, Cristin came up with a design that maximized the space by utilizing vertical storage.
Here's the space after it was built, but before the closet system was installed:

And here it is after:



Cristin loved being able to choose a finish that complemented the style of the rest of her home: "The closet's neutral color palette flows from the bedroom and bathroom. To complement the coastal feel and grays in the wallpaper, I choose the driftwood finish for the cabinets and layered natural elements such as the jute rug."
The addition of design features like a hutch and shoe rack made the space more functional: "I love the shoe rack! I can now display and find all of my favorites quickly! The hutch drawer unit provides both me and my husband plenty of drawer and opening shelving. I love having counter space for jewelry and other trinkets."
Thanks for sharing, Cristin!
Design Your Dream Space
Use our free, easy-to-use design tool to complete your design in minutes.






