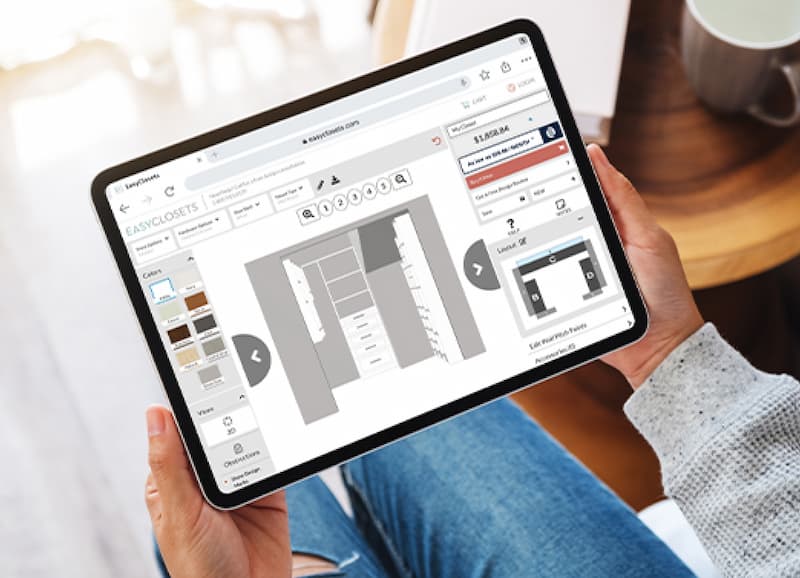Design Your Dream Space
Use our free, easy-to-use design tool to complete your design in minutes.
Have you ever heard the phrase a place for everything and everything in its place? When it comes to custom closets, if you apply these key rules of design logic, the end result will surely meet your every need:

Anchor the space with a hutch.
Place a hutch in the center of the closet to naturally divide things from business to casual, and clearly define a separate frame of mind while working with your wardrobe.

Maximize floor to ceiling closet space.
This is easily done by using double hanging rods, which keep related items close together and make way for the addition of great storage features like a hideaway tie or belt rack.

Include deep drawers.
Why is this design feature helpful? Including drawers in your closet system can reduce the amount of furniture in the rest of the bedroom, offering an open and uncluttered space to rest and relax. It also enables you to keep anything you need close by.

Use a closet hutch surface as a catchall.
Think about your keys, wallets, rings and more. These are often the first thing you take off at night, followed by the first thing you put on in the morning. Why not give them the storage space they need with a great flat catchall surface right in your closet?
Use all the closet space provided.
The point of going floor to ceiling is to truly go the distance. The top shelf of your closet system is a wonderful gift, and more than enough individual shelves will make sure to catch each and every important item.
If you keep these key rules of design logic in mind while working through your custom closet design, you'll be sure to create an intuitive solution that is personalized just for you.
Design Your Dream Space
Use our free, easy-to-use design tool to complete your design in minutes.





